During our our trip to Germany in 2013 we visited the remains (memorial) of Sachsenhausen Concentration Camp (one of 300 such camps). It was truly a visceral experience for us both.
On this page we will walk you through our tour. Many parts of this experience were eerie and even scary - to think that human beings could actually do these things to others.
As our guide pointed out, that mindset was a result of effective propaganda that was imposed on a population. The typical German person with Aryan characteristics were told they were superior (the master race), and that the typical non Aryan person was a threat to what was rightfully theirs. The logical extension to that argument is that the threat should be removed (eliminated).
Now, if you are ready, we will unveil some of these vile realities:
This bronze relief model was located at the visitors centre. This is what the camp looked like in 1944/45:
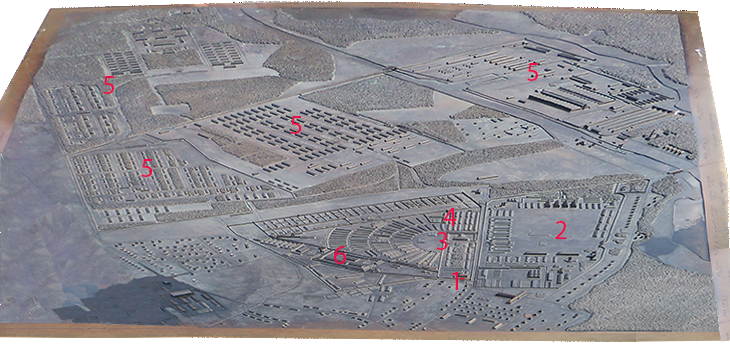
Area '1' above is the location of the reception/welcoming area for this memorial site. Our tour starting point is marked by the red dot.
- Area 2 and 3
- Area 4
- Area 6
- Epilogue
Area 2 |
|
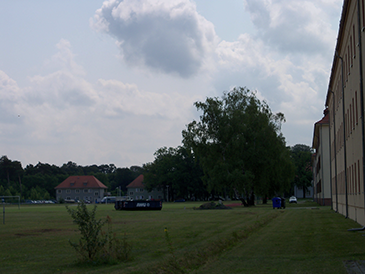 |
Area '2', on the the above diagram, is where the staff and their families lived. That compound included schools, gaming fields, theatre, auditorium and other amenities of the typical small community. |
Area 3 |
|
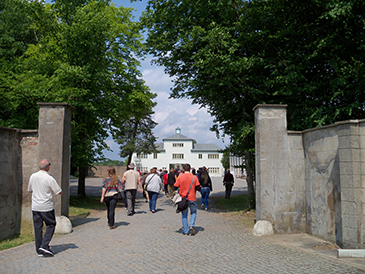 |
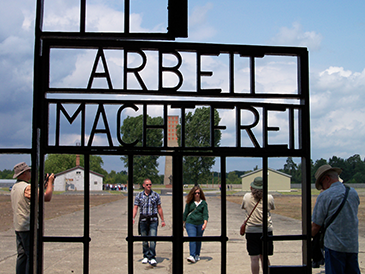 |
This is the first gate a prisoner would see as they enter the camp. |
Work Makes (you) Free |
This is the second gate where they would enter the camp area where the barracks are located. For most, their last stop!hr> |
|
|
Just inside the gates to the right (as you enter) is the guard post; next to that is the morning gathering place where the prisoners were counted, and in some cases executed to set an example for other prisoners. |
|
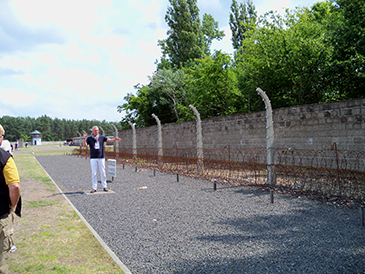 |
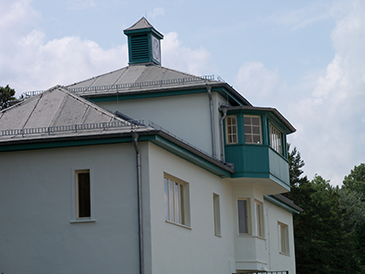 |
This is just in front of where the prisoners lined up for morning inspection and this is where the executions took place. Way in the background is Area 4. |
Guard Tower "A"From the the bay window, above, the Commandant would view the morning activities. From there he would decide if an accused should die. |
The area in the triangle (based by Areas 3 & 4) includes all of the barracks that prisoners lived in. The camp was designed by engineers who arranged the buildings in a semi-circle so that they are offset from one another and all can be viewed easily from the ground or from the guard station. |
|
Boot-Testing Track |
|
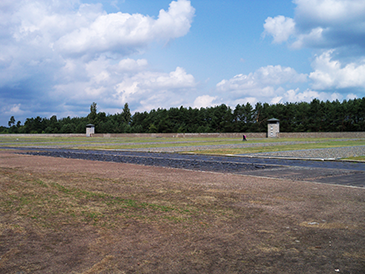 |
This was a real work camp. Here they manufactured foot wear (one of many items, including forged British and American currency) for military and domestic use. This is a picture of the boot-testing track around the perimeter of the roll call area - used especially by pink triangle (homosexual) prisoners. The track had a variety of surfaces. Prisoners walked endlessly around the track, covering up to 40 km per day, sometimes dying from exhaustion.
|
The guard posts and fence in the background above marked the boundary for the area that enclosed most of the prisoner's barracks. On the other side of that wall is where the actual work part of the camp was located. As you see in the diagram above (Area 5) all of these buildings were manufacturing plants. |
|
Area 4 |
|
This area was a separate compound for segregating Jewish prisoners. The fear was that if the Jewish prisoners were allowed to mix with the others then they would somehow cause contamination. This was the location of the sample barracks we visited.
|
|
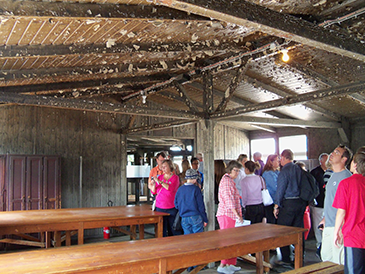 The barracks common area The barracks common area |
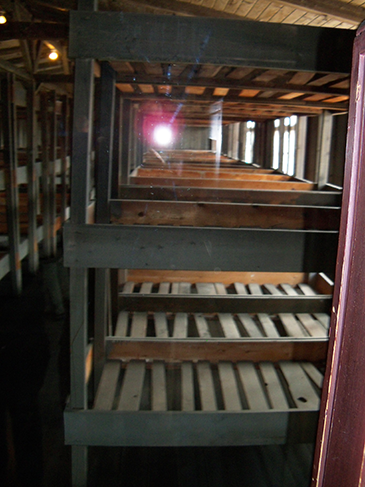 |
The barracks had no heat in the winters, nor cooling in the sweltering summers. |
The bunks - up to 250 prisoners lived in each barracks, with up to three sharing a bed not large enough for one person. |
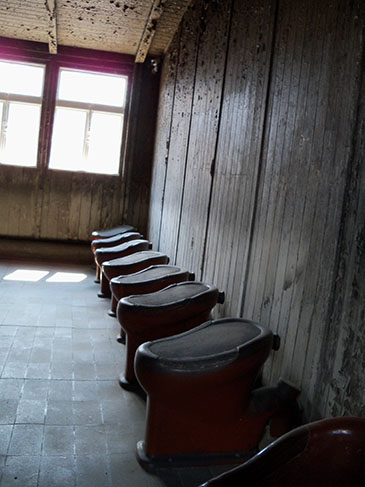 |
Lavatories |
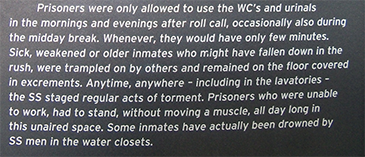 |
|
Adjacent to this compound is another compound where they housed political prisoners. People who were members of the Third Reich and were deemed to be traitors, leaders of opposition groups, church leaders, etc. In that area the prisoners lived in isolation cells (one person per cell). In general they were treated better than the other prisoners but were subject to torture used to extract information. |
|
This area just outside the triangular area where the prisoners lived is another compound - The Industrial Yard. This is where the executions and cremations took place.
In the later years this was know as "Station Z" - the last stop, from which prisoners never returned - either to the barracks or to the free world.
Prisoners knew that when they entered this area they would not return.
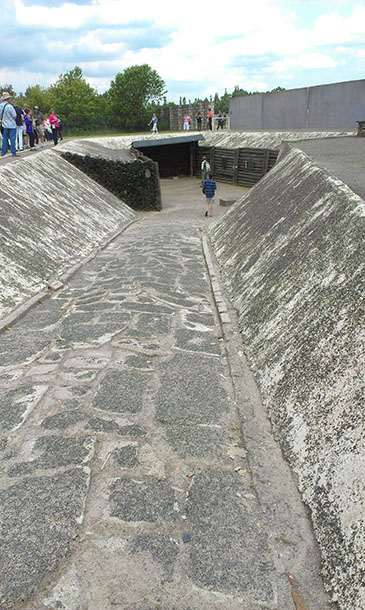 |
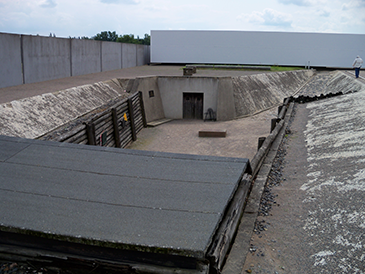 |
Above is a view from the other end of the Execution Trench. In the foreground is the roof of the 'Neck-Shot Barrack.' Our guide explained that in the neck-shot barrack a person was lined up under a height measuring chart and the guard would read out the height of the prisoner whose back was to the wall. A person behind the wall would adjust the level of the rifle to exactly the neck so that when the prisoner was shot he would die instantly without damaging valuable parts like gold that may be in teeth fillings, or making the terrible mess that shots to the head had previously created. |
|
Execution Trench |
|
Station Z |
|
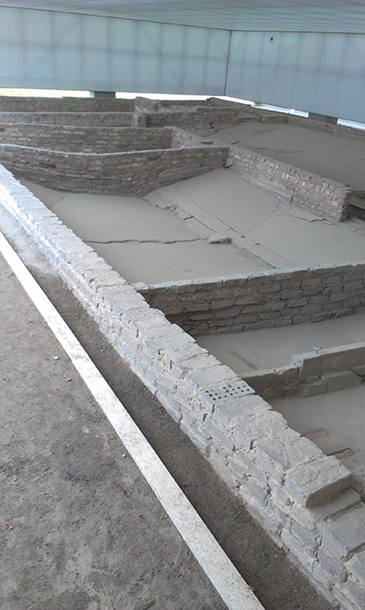 |
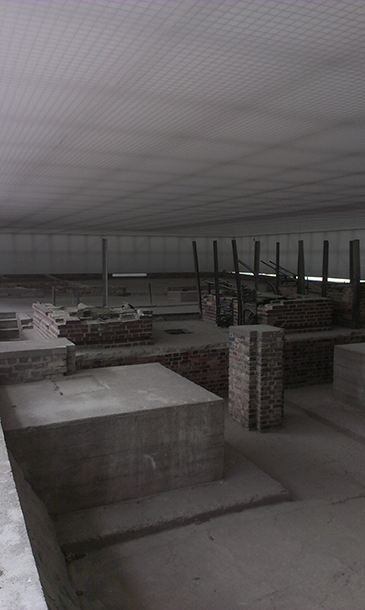 |
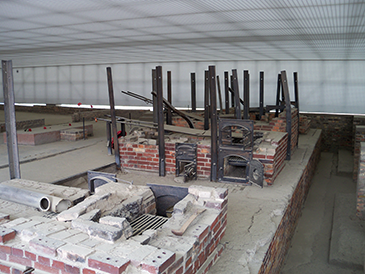 |
These three pictures are the remains of the major cremation ovens, used for the executed prisoners, located at "Station Z" within The Industrial Yard.
These are adjacent to the Crematorium Memorial shown on the main Berlin page. |
After the Germans surrendered, many of the leaders of the Third Reich were so convinced that the exterminations were the right thing to do that they were determined to "...finish the job." Any prisoners who were not able to walk were abandoned in the camp (to be rescued by allied troops) and the remainder were taken north on a 'death march' to the Baltic, during which many died.
With the advance of the Red Army in the spring of 1945, Sachsenhausen was prepared for evacuation. On April 20–21, the camp's SS staff ordered 33,000 inmates on a forced march northeast. Most of the prisoners were physically exhausted and thousands did not survive this death march; those who collapsed en route were shot by the SS. On April 22, 1945, the camp's remaining 3,000 inmates, including 1,400 women were liberated by the Red Army and the Polish Army's 2nd Infantry Division.
(from wikipedia)
When this part of the country was taken over by the Soviet Union and the Iron Curtain was erected the camp ended up on the Soviet side. Shortly after the war the camp was reopened by the Soviets to detain political prisoners. (August 1945 to 1950)
During the 1956 East German establishment of Sachsenhausen as a national memorial, the plans included the construction of this monument.
In 1961 the East German government memorialized the site with the construction of an obelisk, statue and meeting area, reflecting the outlook of the current government.
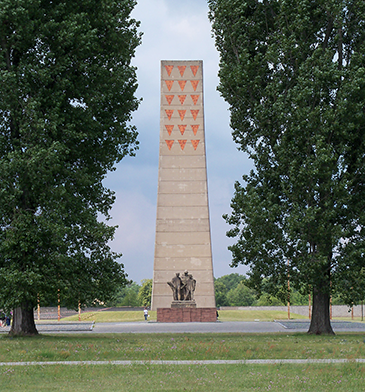 |
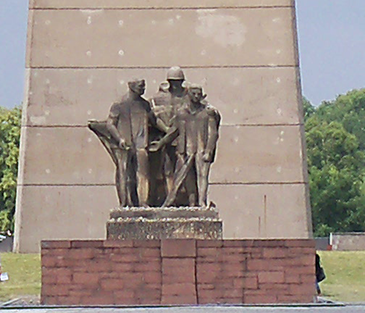 |
Memorial statue at the base of the obelisk |
|
Soviet Liberation Memorial |
There are eighteen red triangles (the symbol the Nazis gave to political prisoners, usually communists) on each side of the Memorial Obelisk.
